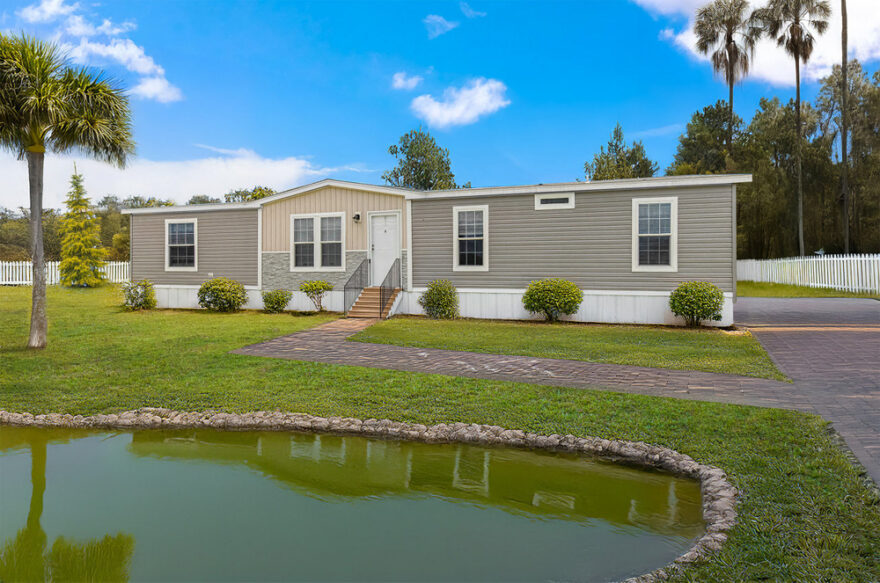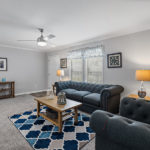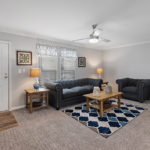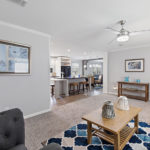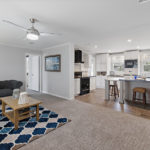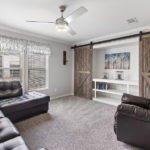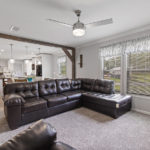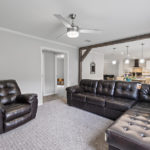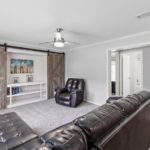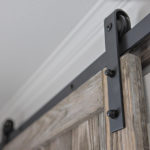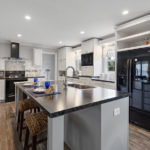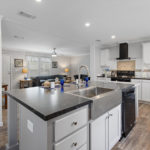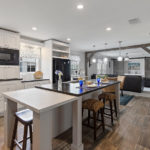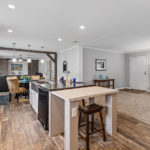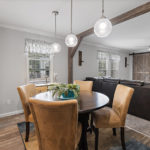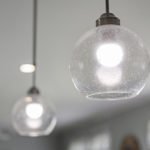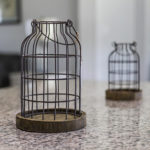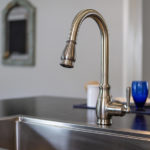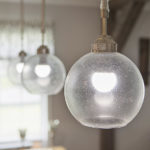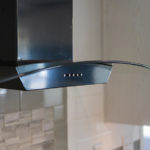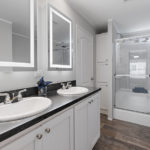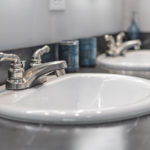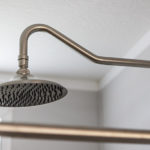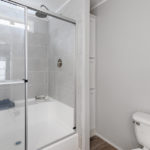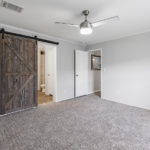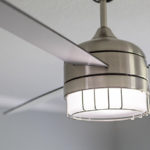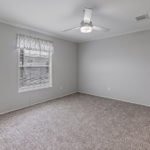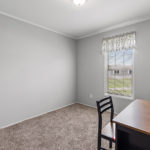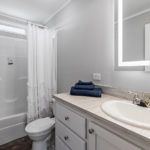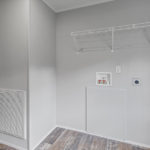Hancock | 3 Beds · 2 Baths · 1600 SqFt
The Hancock is on Sale! |
Was $117,963 | NOW: $94,071!

The Hancock model has 3 Beds and 2 Baths. This 1600 square foot Double Wide home is available for delivery in Florida, Alabama, Georgia.
In a league of its own, this substantially sized mobile home has a spectacular layout and a myriad of stunning features, including a playful family room, a hefty sized laundry room, and a master bedroom closet fit for a king! Boost the luxury level another notch and opt for the glamour master bath.
Hancock Virtual Tour
Hancock Photo Gallery*
*Photos and renderings are for display purposes only and may contain upgrades and/or aftermarket additions.
Ask your housing consultant about the other great features that come standard on the Hancock manufactured home.
Standard Features
Trinity Series by Redman Homes – HUD Code Park Models |
APPLIANCES
- 30” Deluxe Electric Range
- 18’ FF Refrigerator
- Black and Stainless Appliances Based on Availability
CONSTRUCTION
- Energy Star Certified
- Built to Wind Zone 2
- Full Double Marriage walls
- T&G OSB floor decking
- Fiberglass Insulation in Floor R-22 and Walls R-13
- Fiberglass Blow-In Insulation in Roof R-38
- R-8 Insulated O/H Ducts – No Furnace
- 3/12 Roof Pitch – Flat Ceiling
- 8’ Sidewall – 2×4 Ext Walls 16” OC
- Floor Joists 16” OC – 14 wide = 2×6, 16 wide = 2×8
- Knockdown Ceiling Finish
- Exterior Sidewall Thermowrapp Sheathing
- OSB Roof Sheathing
- Continuous Ventilation System
- Electric 40 Gallon Water Heater with Pan
- Detachable Hitches – 99 ½” Wide Chassis
ELECTRICAL
- 200 Amp Main Panel Box
- 1 Exterior GFI Standard
- Smoke Detectors per code
- Plumb and Wire for Washer & Dryer
- Dryer vent Installed
- LED Can Light PKG – Model Specific
- Exterior Lights at each Exterior Door
- USB Port Receptacle
- Programmable Honeywell Thermostat
EXTERIOR
- 3 Tab Shingles
- Vinyl Lap Siding – Color Matching Corners
- Wide White Lineals on Windows – Front Door Side
- Hardie Fascia and Vinyl Soffit
- Ridgecap Ventilation
- 6/6 Vinyl Insulated Low-E Windows
EXTERIOR DOORS
- 36×80 6 Panel Front Door W/Storm and Dead Bolt
- Cottage Rear Door with Dead Bolt
INTERIOR
- ½” Horizontal Painted Drywall – Orange Peel
- 2 Panel Square Doors T/O
- Décor Valances T/O
- Floor Mounted Door Stops T/O
- Mohawk Firecreek Carpet
- Carpet Bar
- Rebond Carpet Pad
- Diamondflor Rolled Lino in All Wet Areas
- Ventilated Shelving in Closets & Over Washer Dryer – Where Applicable
- 2” Mini Blinds T/O
KITCHEN
- Mission Cabinet Doors W/Round Knobs
- Vinyl Lined Bank of Drawers –Full Extension Side Guides
- ¾” Vinyl Lined Base & O/H’s Cabinets T/O
- Shelf over Refrigerator
- Stainless Sink
- Mar Resistant Rolled Edge Countertops
- 1 Row Ceramic Tile Backsplash
- Metal Single Lever Faucet with Sprayer
- 30” Overhead Cabinets
- Vented Range Hood W/Light – exterior vent
BATHROOMS
- Mission Cabinet Doors W/Round Knobs
- Mar Resistant Rolled Edge Countertops
- 1 Row Ceramic Tile Backsplash
- Elongated Bowl Water Saver Commodes
- Vinyl Lined 36” Vanities
- 60” Master Bathtub/Shower – Model Specific
- 30” x 8” Window Over Tub in Master Bath – Model Specific
- Metal Single Lever Faucets
- China Bath Lavs – Mirror Above
WARRANTY
- Merit 1 (Year 1) Warranty
- Merit 7 (Year 2 – 7) Warranty
- Merit 10 (Year 2 – 10) Warranty
advertisement






