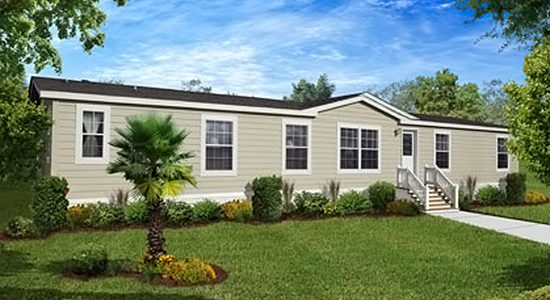
The moderately priced Crossings Limited Series by Champion is comprised of around 8 multi-section models, ranging in size from around 1,280 square feet to just over 2,060 square feet. These medium to large-sized homes typically have three or four bedrooms.
All Crossings Limited models come equipped with an impressive array of contemporary standard amenities such as nationally recognized brand name appliances, factory crafted cabinets and modern fixtures. As an added benefit and for peace of mind, Wind Zone II and manufacturer’s warranty are also standard. Please visit our factory located model village to learn more.
No items found
Standard Features
Appliances:
- Whirlpool 18’ FF Refrigerator
- Whirlpool 30” Deluxe Electric Range
- Black or Stainless Appliances Based on Availability
Construction:
- Zone 2 Construction
- Roof Pitch 3/12
- 2 x 6 Floor joist 16” OC on 28’ Wide Homes
- 2 x 8 Floor joist 16” OC on 32’ Wide Homes
- T&G OSB Floor Decking
- 8’ Sidewalls
- 2×4 Exterior Walls 16” OC
- 2×4 Interior Walls
- F/G Floor Insulation R-11
- F/G Sidewall Insulation R-11
- Fiberglass Blow-In Roof Insulation R-22
- OSB Roof Sheathing
- Sidewall Thermowrapp Sheathing
- OSB Endwalls with Housewrap
- Double 2 x 4 Marriage Line Walls
- Finished Textured Ceilings
- Florida High Winds Strapping
- Continuous Ventilation System
- Insulated Overhead Ducts
- Water Line Shut Offs T/O
Exterior:
- 6/6 Vinyl Insulated Low-E Windows
- 6 Panel Steel 36×80 Front Door W/ Storm & Dead Bolt
- Cottage Rear Door W/Dead Bolt – Model Specific
- Hardie Facia – Vinyl Soffit
- 3 Tab Shingles – W/Ridgecap Ventilation
- Vinyl Lap Siding W/Color Matching Corners
- Shutters- Front Door Side
- Dormer Installed – Model Specific
Electrical:
- LED Can Lights – Model Specific
- 1 Exterior GFI Receptacle
- 200 Amp Main Panel Box
- Nail On Electrical Boxes Per Location
- Smoke Detectors Code Specific
- Plumb & Wire for Washer/Dryer & Dryer Vent Installed
- USB Receptacle in Kitchen
- Lantern Exterior Light – Each Exterior Door
- Electric 40 Gallon Water Heater with Pan
Interior Drywall:
- Residential “Lite” 1⁄2” Drywall T/O
- Glued and Screwed (not nailed)
Interior:
- Mohawk Firecreek Carpet
- Rebond Carpet Pad & Carpet Bar
- Diamondflor Rolled Lino in Wet Areas & Foyer
- 3 Panel Craftsman Interior Doors
- Lever Door Knobs Installed T/O
- Floor Mounted Door Stops
- 3” Crown & Base Trim Installed T/O (except closets)
- Signature Drape Package
- 2” Mini Blinds Installed
- 2 1⁄4” Residential Window and Door Trim
Kitchen:
- Stratford Wood Cabinet Doors W/6” Rod Pulls
- Mar Resistant Counter Tops – Crescent Edging
- 2 Rows Ceramic Tile Backsplash
- Stonecrest SS / Glass Range Hood
- Open Cabinet over Refer
- Drawer over Door Base Cabs – Kitchen Only
- 3⁄4” Vinyl Lined Base & O/H’s Cabinets T/O
- Full Extension Drawer Guides
- Metal Single Lever Faucet W/Sprayer
- Stainless Steel Sink
- Adjustable Shelves in Pantries and O/H’s in Kitchen
Baths:
- Stratford Wood Cabinet Doors W/6” Rod Pulls
- Mar Resistant Counter Tops – Crescent Edging
- Bank of Drawers in All Baths – Model Specific
- 1 Row ceramic tile Backsplash
- Vanities Built to 36” Height – All Baths
- Metal Faucets in Sinks, Tubs & Showers
- Cypress Mirror Trim – All Baths
- Elongated Bowl Porcelain Commodes All Baths
- China Bowl Lavs All Baths
- Towel Bars & Tissue Holders in All Baths
- Lighted Exhaust Fans Installed in All Baths
- 60” 1 Piece Fiber Glass Tub/Shower w/ curtain
- in Guest Bath Model Specific
- Master Showers Fiber Glass model Specific
Warranty:
- Merit 1 (Year 1) Warranty
- Merit 7 (Year 2 – 7) Warranty




