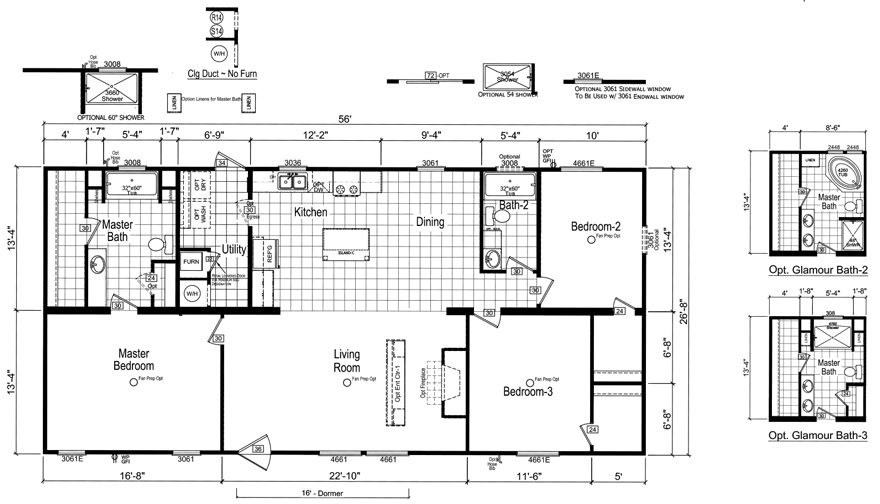Bell Creek | 3 Beds · 2 Baths · 1494 SqFt

The Bell Creek model has 3 Beds and 2 Baths. This 1494 square foot Double Wide home is available for delivery in Florida, Alabama, Georgia.
This glorious little split floor doublewide is suitable for medium to large families. The open kitchen configuration allows a full view of the living room so that the cook can see what everyone else is watching on the TV while they’re working at the island. The guest bedrooms have large walk-in closets and the master bathroom has a handy set of matching linen shelves.
Bell Creek Virtual Tour
Bell Creek Photo Gallery
- Exterior Front with Optional Black Vinyl Shutter, Optional 6 Panel Front Door w/Storm
- Exterior Front Vinyl Blue Siding with 3Tab Shingles Weathered Wood color
- Entrance to Home Horoziontal Drywall Armadillo, Optional Champs Molding Package White
- Living Room w/Optional Champs Molding Package, Livewire carpet color Basket Weave
- Living Room with Optional Fan Installation, Iron Gate Valances, Optional Overhead Ducts Throughout
- Living Room Horoziontal Drywall Armadillo, Optional Champs Molding Package White
- Living Room with Optional Fan Installation, Iron Gate Valances, Optional Champs Molding Package, Livewire carpet color Basket Weave
- Living Room view to the Kitchen with Optional White Appliances
- Kitchen with Optional Extended Island w/Legs, Optional White Appliances, Missional Cabinets Color Coffee Cherry
- Kitchen and Dining Room with Optional Extended Island w/Legs, Optional Interior door at Utility
- Kitchen with Optional Extended Island w/Legs, Missional Cabinets Color Coffee Cherry, Optional Countertop Itialian White
- Kitchen with Optional White Appliances, Optional Deluxe Dishwaher, Optional Microwave above Range
- Kitchen – rolled Vinyl Floor DF9570
- Kitchen – Optional White Appliances, Optional Ice Maker
- Kitchen Entry to Utility Room w/Optional Interior door at Utility
- Utility Room
- Utility Room w/Washer and Dryer Hookup w./Optional Cottage Rear Door
- Kitchen and Dining Area
- Living Room Door Entry to Master Bedroom w/Optional 1/1 Interior Doors Throughout
- Master Bedroom w/Optional Ceiling Fan
- Master Bedroom w/Iron Gate Valances
- Master Bedroom Entry to Master Bathroom
- Master Bathroom w/Optional additional Sink, Optional China Bowl Sinks, Optional countertop Italian wite De Pesco
- Master Bathroom w/Optional 60″ Fiberglass shower w/doors and seats, Optional Linen Cabinets
- Master Bathroom w/ Optional additional Sink, Optional China Bowl Sinks, Optional countertop Italian wite De Pesco, Optional 1/1 Interior doors throughout
- Master Bathroom w/Large Walk in Closet
- Master Bathroom Large Walk in Closet, Standard Wire Shelving
- Master Bathroom Large Walk in Closet, Standard Wire Shelving
- Master Bathroom
- Master Bathroom Linen Closet w/Optional Door
- Kitchen view to hallway access to additional Bedrooms
- Bedroom 3
- Hall Bath w/Optional 1 Piece Fiberglass Tub
- Hall Bath w/Optional China Bowl Sink
- Hall Bath w/Optional 1 Piece Fiberglass Tub
- Bedroom 2
- Bedroom 2
- Bedroom 2 – Walk in Closet
*Photos may reflect non-standard, upgraded items
Ask your housing consultant about the other great features that come standard on the Bell Creek manufactured home.
Standard Features
Riverview Series by Redman |
Appliances
- 30” Deluxe Electric Range
- 18’ FF Refrigerator
- Black and Stainless Appliances Based on Availability
Construction
- Energy Star Certified
- Built to Wind Zone 2
- Full Double Marriage walls
- T&G OSB floor decking
- Fiberglass Insulation in Floor R-22 and Walls R-13
- Fiberglass Blow-In Insulation in Roof R-38
- R-8 Insulated O/H Ducts – No Furnace
- 3/12 Roof Pitch – Flat Ceiling
- 8’ Sidewall – 2×4 Ext Walls 16” OC
- Floor Joists 16” OC – 14 wide = 2×6, 16 wide = 2×8
- Knockdown Ceiling Finish
- Exterior Sidewall Thermowrap Sheathing
- OSB Roof Sheathing
- Continuous Ventilation System
- Electric 40 Gallon Water Heater with Pan
- Detachable Hitches – 99 ½” Wide Chassis
Electrical
- 200 Amp Main Panel Box
- 1 Exterior GFI Standard
- Smoke Detectors per code
- Plumb and Wire for Washer & Dryer
- Dryer vent Installed
- LED Can Light PKG – Model Specific
- Exterior Lights at each Exterior Door
- USB Port Receptacle
- Programmable Honeywell Thermostat
Exterior
- 3 Tab Shingles
- Vinyl Lap Siding – Color Matching Corners
- Wide White Lineals on Windows – Front Door Side
- Hardie Fascia and Vinyl Soffit
- Ridgecap Ventilation
- 6/6 Vinyl Insulated Low-E Windows
Exterior Doors
- 36×80 6 Panel Front Door W/Storm and Dead Bolt
- Cottage Rear Door with Dead Bolt
Interior
- ½” Horizontal Painted Drywall – Orange Peel
- 2 Panel Square Doors T/O
- Décor Valances T/O
- Floor Mounted Door Stops T/O
- Mohawk Firecreek Carpet
- Carpet Bar
- Rebond Carpet Pad
- Diamondflor Rolled Lino in All Wet Areas
- Ventilated Shelving in Closets & Over Washer Dryer
- – Where Applicable
- 2” Mini Blinds T/O
Kitchen
- Mission Cabinet Doors W/Round Knobs
- Vinyl Lined Bank of Drawers –Full Extension Side
- Guides
- ¾” Vinyl Lined Base & O/H’s Cabinets T/O
- Shelf over Refrigerator
- Stainless Sink
- Mar Resistant Rolled Edge Countertops
- 1 Row Ceramic Tile Backsplash
- Metal Single Lever Faucet with Sprayer
- 30” Overhead Cabinets
- Vented Range Hood W/Light – exterior vent
Baths
- Mission Cabinet Doors W/Round Knobs
- Mar Resistant Rolled Edge Countertops
- 1 Row Ceramic Tile Backsplash
- Elongated Bowl Water Saver Commodes
- Vinyl Lined 36” Vanities
- 60” Master Bathtub/Shower – Model Specific
- 30” x 8” Window Over Tub in Master Bath – Model
- Specific
- Metal Single Lever Faucets
- China Bath Lavs – Mirror Above
WARRANTY
- Merit 1 (Year 1) Warranty
- Merit 7 (Year 2 – 7) Warranty
advertisement





































































