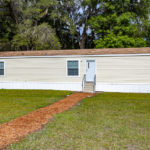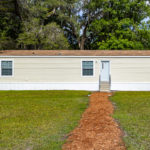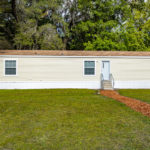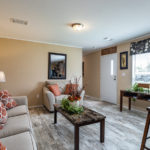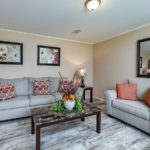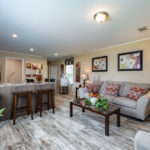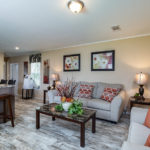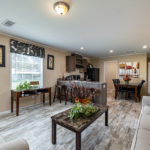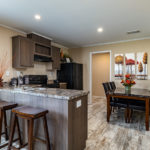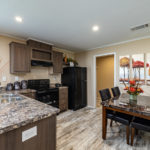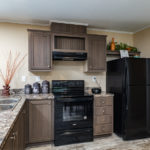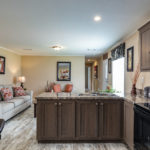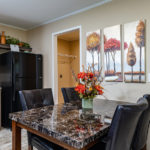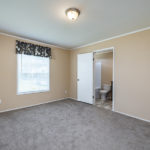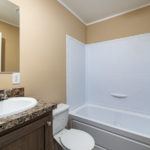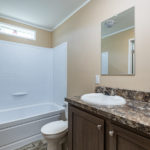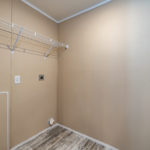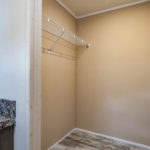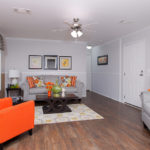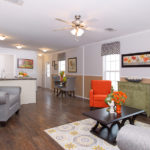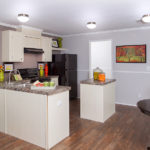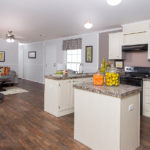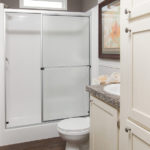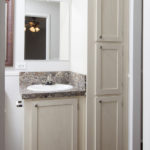Miccosukee | 3 Beds · 2 Baths · 1031 SqFt

The Miccosukee model has 3 Beds and 2 Baths. This 1031 square foot Single Wide home is available for delivery in Florida, Alabama, Georgia.
This uncomplicated ‘split floor’ manufactured home is jam-packed with high quality construction features, including the upgraded Wind Zone II designation. The polished interior comes standard with features such as finished drywalls, chair rail, designer décor accents, window valances and residential eight foot flat ceilings.
Miccosukee Virtual Tour
Miccosukee Photo Gallery*
*Photos and renderings are for display purposes only and may contain upgrades and/or aftermarket additions.
Ask your housing consultant about the other great features that come standard on the Miccosukee manufactured home.
Standard Features
Trinity Series by Redman Homes – HUD Code Park Models |
APPLIANCES
- 30” Deluxe Electric Range
- 18’ FF Refrigerator
- Black and Stainless Appliances Based on Availability
CONSTRUCTION
- Energy Star Certified
- Built to Wind Zone 2
- Full Double Marriage walls
- T&G OSB floor decking
- Fiberglass Insulation in Floor R-22 and Walls R-13
- Fiberglass Blow-In Insulation in Roof R-38
- R-8 Insulated O/H Ducts – No Furnace
- 3/12 Roof Pitch – Flat Ceiling
- 8’ Sidewall – 2×4 Ext Walls 16” OC
- Floor Joists 16” OC – 14 wide = 2×6, 16 wide = 2×8
- Knockdown Ceiling Finish
- Exterior Sidewall Thermowrapp Sheathing
- OSB Roof Sheathing
- Continuous Ventilation System
- Electric 40 Gallon Water Heater with Pan
- Detachable Hitches – 99 ½” Wide Chassis
ELECTRICAL
- 200 Amp Main Panel Box
- 1 Exterior GFI Standard
- Smoke Detectors per code
- Plumb and Wire for Washer & Dryer
- Dryer vent Installed
- LED Can Light PKG – Model Specific
- Exterior Lights at each Exterior Door
- USB Port Receptacle
- Programmable Honeywell Thermostat
EXTERIOR
- 3 Tab Shingles
- Vinyl Lap Siding – Color Matching Corners
- Wide White Lineals on Windows – Front Door Side
- Hardie Fascia and Vinyl Soffit
- Ridgecap Ventilation
- 6/6 Vinyl Insulated Low-E Windows
EXTERIOR DOORS
- 36×80 6 Panel Front Door W/Storm and Dead Bolt
- Cottage Rear Door with Dead Bolt
INTERIOR
- ½” Horizontal Painted Drywall – Orange Peel
- 2 Panel Square Doors T/O
- Décor Valances T/O
- Floor Mounted Door Stops T/O
- Mohawk Firecreek Carpet
- Carpet Bar
- Rebond Carpet Pad
- Diamondflor Rolled Lino in All Wet Areas
- Ventilated Shelving in Closets & Over Washer Dryer – Where Applicable
- 2” Mini Blinds T/O
KITCHEN
- Mission Cabinet Doors W/Round Knobs
- Vinyl Lined Bank of Drawers –Full Extension Side Guides
- ¾” Vinyl Lined Base & O/H’s Cabinets T/O
- Shelf over Refrigerator
- Stainless Sink
- Mar Resistant Rolled Edge Countertops
- 1 Row Ceramic Tile Backsplash
- Metal Single Lever Faucet with Sprayer
- 30” Overhead Cabinets
- Vented Range Hood W/Light – exterior vent
BATHROOMS
- Mission Cabinet Doors W/Round Knobs
- Mar Resistant Rolled Edge Countertops
- 1 Row Ceramic Tile Backsplash
- Elongated Bowl Water Saver Commodes
- Vinyl Lined 36” Vanities
- 60” Master Bathtub/Shower – Model Specific
- 30” x 8” Window Over Tub in Master Bath – Model Specific
- Metal Single Lever Faucets
- China Bath Lavs – Mirror Above
WARRANTY
- Merit 1 (Year 1) Warranty
- Merit 7 (Year 2 – 7) Warranty
- Merit 10 (Year 2 – 10) Warranty
advertisement





